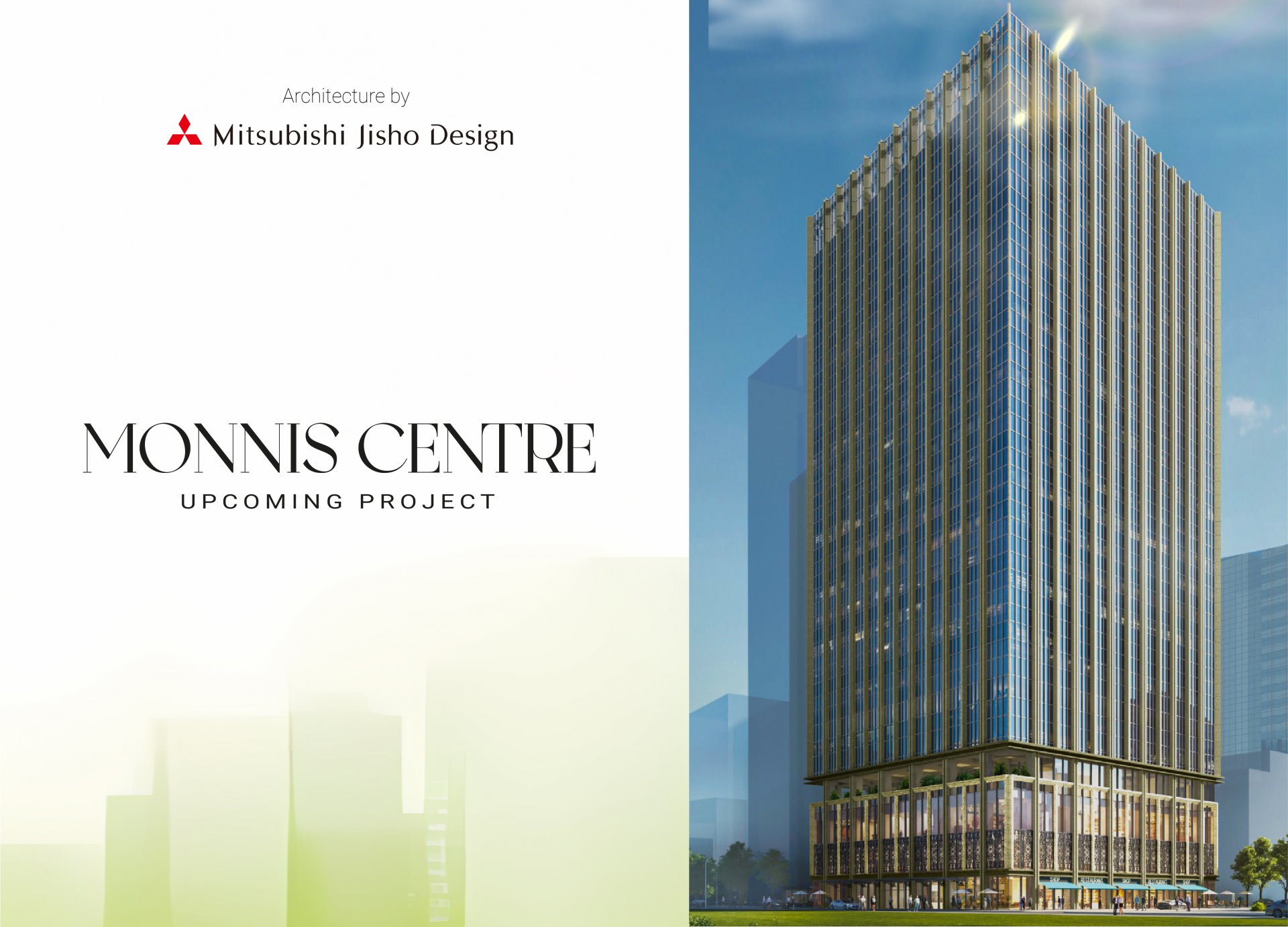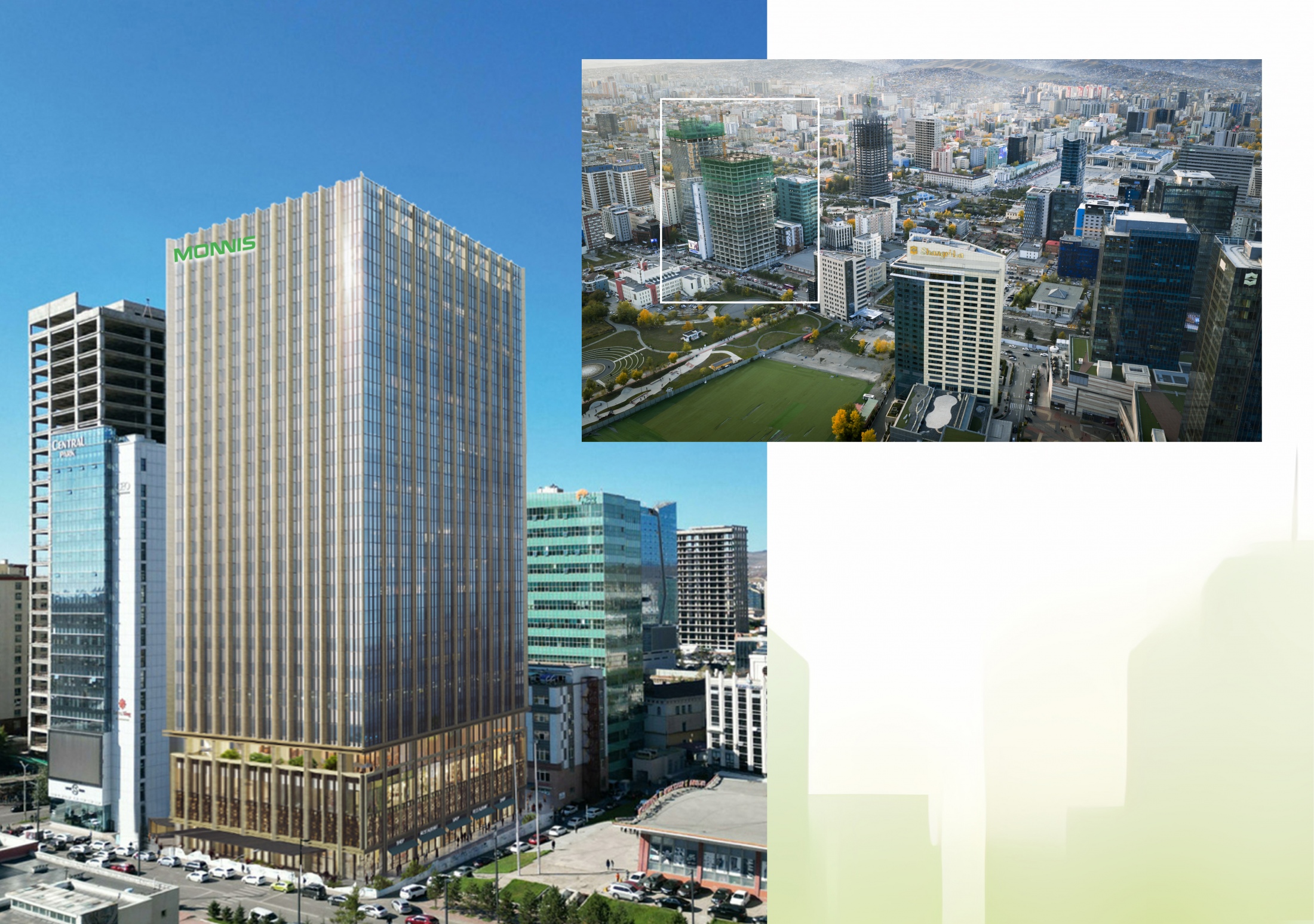Introducing the MONNIS Centre Project
Introducing the MONNIS Centre Project

MONNIS Centre: MONNIS Group’s New Landmark Project
MONNIS Group’s latest development, MONNIS Centre, is set to open in the 2nd quarter of 2027. This marks Monnis Properties’ fourth major project and will feature a 24-story building with a total floor area of 58,000 m², offering modern office, retail, and service spaces built to international standards.
The project’s architectural design was developed by the renowned Japanese firm Mitsubishi Jisho Design, combining meticulous engineering, high-quality construction, and sustainable development principles tailored for Mongolia’s business environment. Founded in 1890, Mitsubishi Jisho Design has a historic legacy of developing Tokyo’s Marunouchi district into Japan’s premier business hub.
Project Highlights:
- Reception Lobby
- Office Spaces
- Retail and Service Areas
- Banquet / Event Space
- Fitness and Spa Facilities
- Helipad
Building Specifications:
- 24 Floors
- Total Floor Area: 58,000 m²
- Spaces Designed to Meet International Standards
Construction is well underway, and MONNIS Centre is set to redefine Mongolia’s business environment, offering a contemporary workspace that blends advanced engineering with innovative design solutions.
